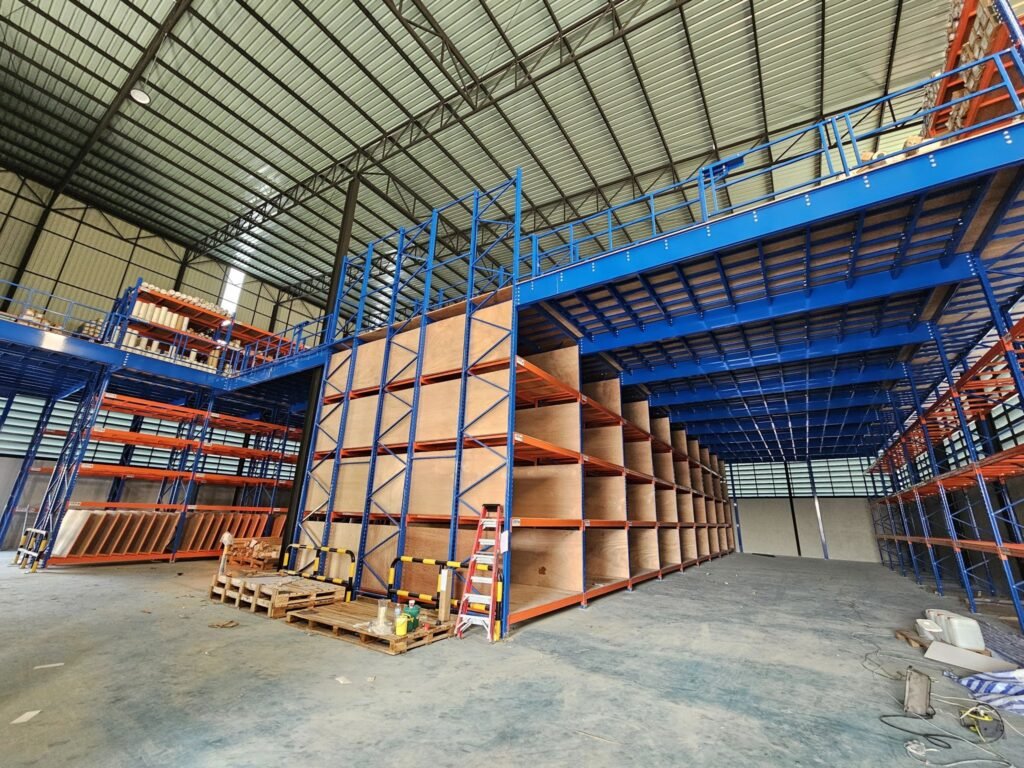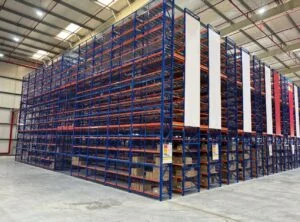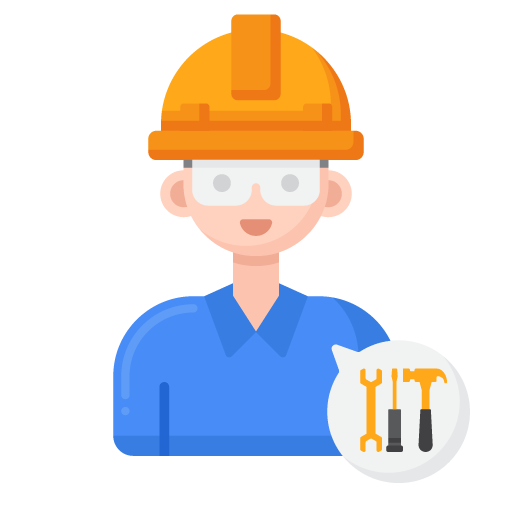Our mezzanine racks are designed to maximize vertical space and improve storage efficiency in warehouses and industrial environments. Whether you need warehouse mezzanine racks for heavy-duty use or a mezzanine racking system for lighter loads, we provide tailored solutions to suit all requirements. Our heavy-duty mezzanine racks are built to handle substantial weight, ensuring safe and reliable storage. With competitive warehouse mezzanine racks cost, we offer high-quality mezzanine racks for warehouses at affordable prices. As leading mezzanine rack manufacturers in Saudi Arabia, we guarantee durable and customizable mezzanine racks storage solutions to optimize your space.

ADVANTAGES OF THE MEZZANINE RACK
- Maximized Storage Space: Our mezzanine racks create additional storage levels, effectively increasing your warehouse mezzanine racks capacity without expanding your facility.
- Heavy-Duty Capability: Designed to handle large loads, our heavy-duty mezzanine racks are perfect for industrial mezzanine applications in Saudi Arabia, UAE, and Qatar.
- Cost-Effective Solution: With competitive warehouse mezzanine racks cost, our systems offer an affordable way to optimize storage in your warehouse or factory.
- Customizable Design: Tailored to meet the specific needs of your business, our mezzanine racking system provides flexible storage solutions in Dammam, Dubai, and beyond.
- Durable and Reliable: As trusted mezzanine racks manufacturers, we provide high-quality racks that ensure long-term reliability and safety.
- Easy Installation: Our mezzanine racks for warehouse setups are easy to install, minimizing downtime and disruptions in your operations.
- Versatile Storage: Ideal for various industries, our mezzanine racks provide an excellent rack storage solution for different goods and equipment.



1. Upright
2. Beam
3. Railing Upright4. Catwalk Panel
5. Decking Panels
6. Base Plate
7. VRC
8. Hand Rail
9. Kick Plate
10. Staircase
🚧 Another successful project completed! We recently installed a mezzanine floor for a happy customer, expanding their warehouse by 150m². The build was wrapped up in just 4 days, complete with all the necessary planning and building permits.
Rack Type-Mezzanine Rack.
Total area-42000 Sf.
Height-30 ft.
Lifting equipment- Scissor lift & Slider.
Supplied and installed a 230sq/m rack supported mezzanine floor for an existing client. Within 2 years the client has had to move to bigger premises so we moved his existing floor and added onto it where need be. They were happy to go refurbished material and getting the different systems to marry up was a nice challenge but client very happy with the end result.
FAQs on Mezzanine Racks
- Mezzanine racks are vertical storage solutions that utilize additional levels of space above existing floors to maximize warehouse storage. Ideal for warehouses in Saudi Arabia, Dammam, and Dubai, they provide an efficient way to optimize limited space.
- Industrial mezzanine racks offer significant space efficiency by expanding vertical storage, which is perfect for large-scale operations in places like Riyadh and Qatar. These systems are durable, customizable, and cost-effective.
- Consider the warehouse mezzanine racks cost, your storage requirements, and the weight capacity of heavy-duty mezzanine racks. The mezzanine racking system should be tailored to fit your specific needs, whether for light or heavy-duty storage.
Yes, you can find mezzanine racks for sale through mezzanine racks manufacturers like Suhong Storage Rack, offering a variety of solutions in Saudi Arabia and surrounding areas, including UAE and Kuwait.
- The warehouse mezzanine racks cost depends on factors like the material, size, and customization. However, our solutions offer affordable pricing for all types of storage needs, especially in Dammam, Riyadh, and Tel Aviv.
- Mezzanine racks storage solution is designed to increase warehouse capacity by adding additional storage levels, allowing businesses in Saudi Arabia and Qatar to utilize vertical space efficiently without needing to expand their footprint.
- Heavy-duty mezzanine racks are designed for robust storage in industrial environments. They can handle large or heavy items, making them ideal for warehouses in Dubai, Kuwait, and Tel Aviv.
Mezzanine racks for warehouse can be integrated into existing spaces to create more levels for storage. They are particularly beneficial in areas with limited floor space like those in Saudi Arabia and UAE.








