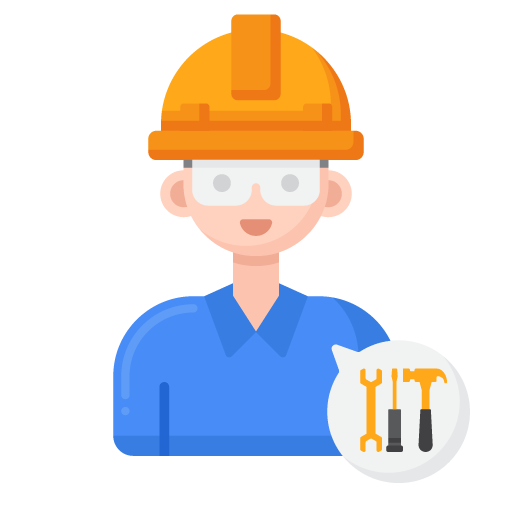Floor Plan of the Mezzanine Floor Area:
- Detailed architectural layout of the mezzanine floor area, including dimensions, access points, and any existing structures or obstacles.
Function of the Mezzanine Floor:
- Clearly specify the intended use of the mezzanine floor. Common functions include:
- Storage of goods
- Office space
- Production area
- Retail display
Total Height of the Workshop, Number of Mezzanine Floors, Height of Each Floor:
- Overall height of the workshop or facility where the mezzanine will be installed.
- A number of mezzanine levels planned.
- Height of each mezzanine floor, ensuring compliance with local building codes and providing sufficient clearance for intended use.
Load-Bearing Capacity of Each Floor:
- Detailed load-bearing specifications for each mezzanine floor, ensuring it can support the intended loads. This includes:
- Static loads (weight of stored goods, equipment, etc.)
- Dynamic loads (movements of people, machinery, etc.)
If Placing Racks:
- Number of Racks:
- Detailed count of the racks to be installed on the mezzanine floor.
- Detailed count of the racks to be installed on the mezzanine floor.
- Load-Bearing Capacity of Racks:
- Specifications for the weight each rack can support.
- Size of Racks:
- Dimensions of each rack, including height, width, and depth, to ensure optimal space utilization and safety.
Additional Considerations:
- Material and Finish:
- Specifications for the materials to be used in constructing the mezzanine floor (e.g., steel, aluminum) and any finishes or coatings (e.g., powder coating, galvanized finish) for durability and aesthetic purposes.
- Safety Features:
- Inclusion of safety features such as handrails, guardrails, access stairs, and safety gates to comply with health and safety regulations.
- Flooring Type:
- Selection of appropriate flooring material (e.g., steel grating, wood, concrete) based on the intended use and load requirements.
- Selection of appropriate flooring material (e.g., steel grating, wood, concrete) based on the intended use and load requirements.
- Lighting and Ventilation:
- Plan for adequate lighting and ventilation to ensure a safe and comfortable working environment on the mezzanine floor.
By providing these detailed specifications and considerations, customers will be able to make informed decisions and choose a mezzanine floor solution that meets their specific needs and requirements. This professional and comprehensive approach demonstrates expertise and helps build trust with clients.
Share your feedback or Connect with me on LinkedIn




